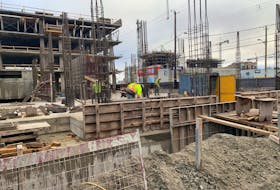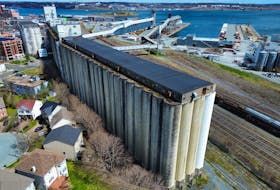TUSKET - Public opinion continues to remain an important factor in the planning for a new facility for Municipality of Argyle administrative offices.
Close to 35 people attended a second public session at École secondaire de Par-en-Bas on Oct. 26, in which Wild Salt Architecture presented their design for the new building.
“We were pleased with the turnout and we will be rolling out the information online for our residents to take a peek at what our concept is for a new admin building,” said CAO Alain Muise. Many at the design unveiling were very impressed with the look of the exterior, he said.
There were questions about what material will be used, and the life span of wood versus other materials.
“Residents also expressed the need for the building to be connected to the sea, which is why we are here, and what essentially drives us. There are elements of the building that express a nautical theme for sure,” said Muise.
Although many had positive suggestions for alternate looks, most were really pleased with how the architects designed the building and how the design evolved through interviews with residents, staff and council.
Wild Salt Architecture also invested numerous hours examining existing homes and architecture in the area.
The size of the new facility is estimated at 9,700 square feet and the current cost estimates are in the $2.3-2.7 million range (all inc.)
The location of the new construction is almost directly across from the Del Agency and Acker & Doucette offices in Tusket, on Highway 308, approximately 500 metres from the overpass.
Renewable energy options for the building are being strongly considered, with solar panels planned. Argyle will be using federal funding to pay for the cost of installing these important assets, so residents can benefit from the low cost of operation each year.
Council is also contemplating heating/cooling options at this time, all with the intent of creating a net zero carbon footprint building.
Muise says the municipality is not following Green Globes or Leed certification, as those certifications are “far broader than its needs and are expensive.”
“Our architects and ourselves firmly believe we can achieve a super efficient building without the certifications and the certifications would not allow us access to further federal grants,” he said.
The Municipality of Argyle anticipates the tender for the new administration building to be awarded in early 2018, with construction beginning in the spring.
The Municipality invites any comments or suggestions. For more information on the progress of the project and to see a video of the design click here.
Background
Issues with the Municipality of Argyle’s existing administration building – a former school built in the late 1940s – include lack of wheelchair accessibility, numerous code violations, inefficient wiring, heat and lighting, lack of storage/office.









